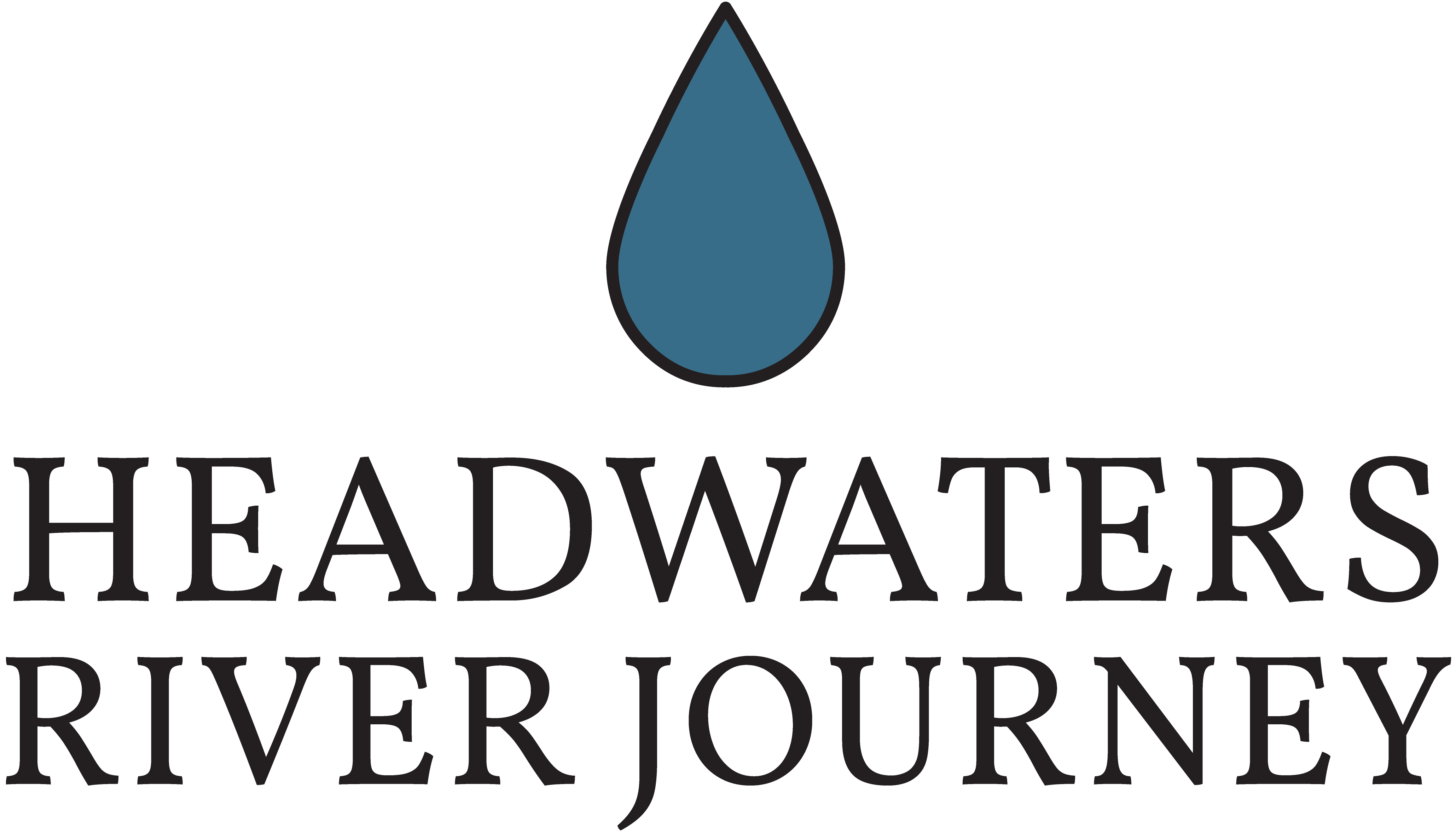Gather The Group.
Expect big ideas within our 4,400 square feet of indoor meeting space. Perfect for gatherings of all sizes, meeting space can be configured for large groups and smaller breakout sessions. Like to think outside the box? An additional 5,600 square feet of outdoor space is available for rent as well as a spacious outdoor terrace.
Pricing, Plans, & Policies.
Call your meeting to order with any combination of our indoor and outdoor spaces.
Preferred Vendors.
From caterers to event planners, our tried-and-true vendors are eager to collaborate. Or bring your own!
Take It Outside, Inside Or Both.
Built from a reclaimed Civil War era timber barn, the Headwaters Center features charming indoor spaces as well as scenic outdoor spaces along the Fraser River. Indoor and outdoor venues can be rented in a variety of configurations to accommodate small parties, large groups, and everything in between.

TAKE A VIRTUAL TOUR
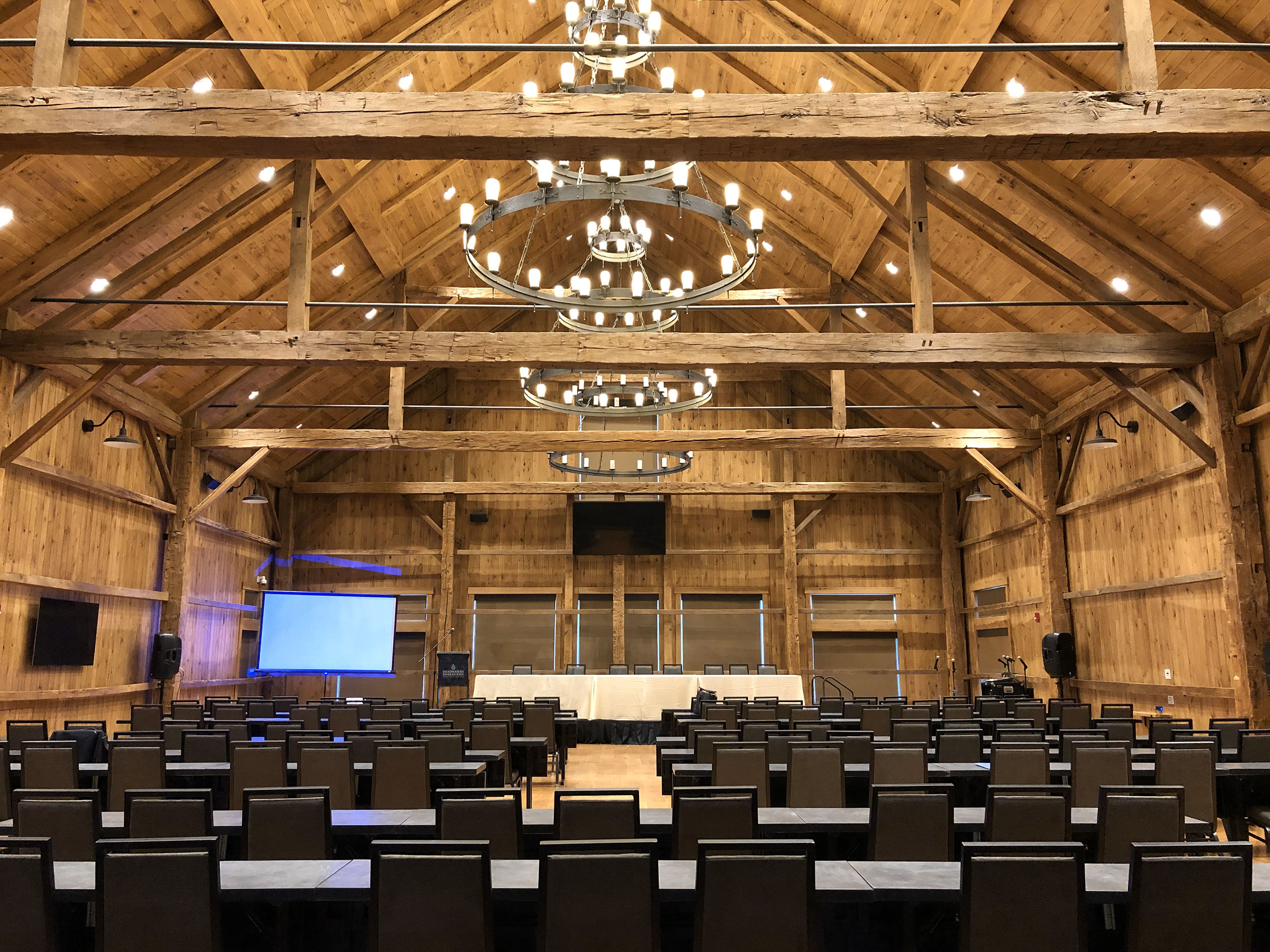
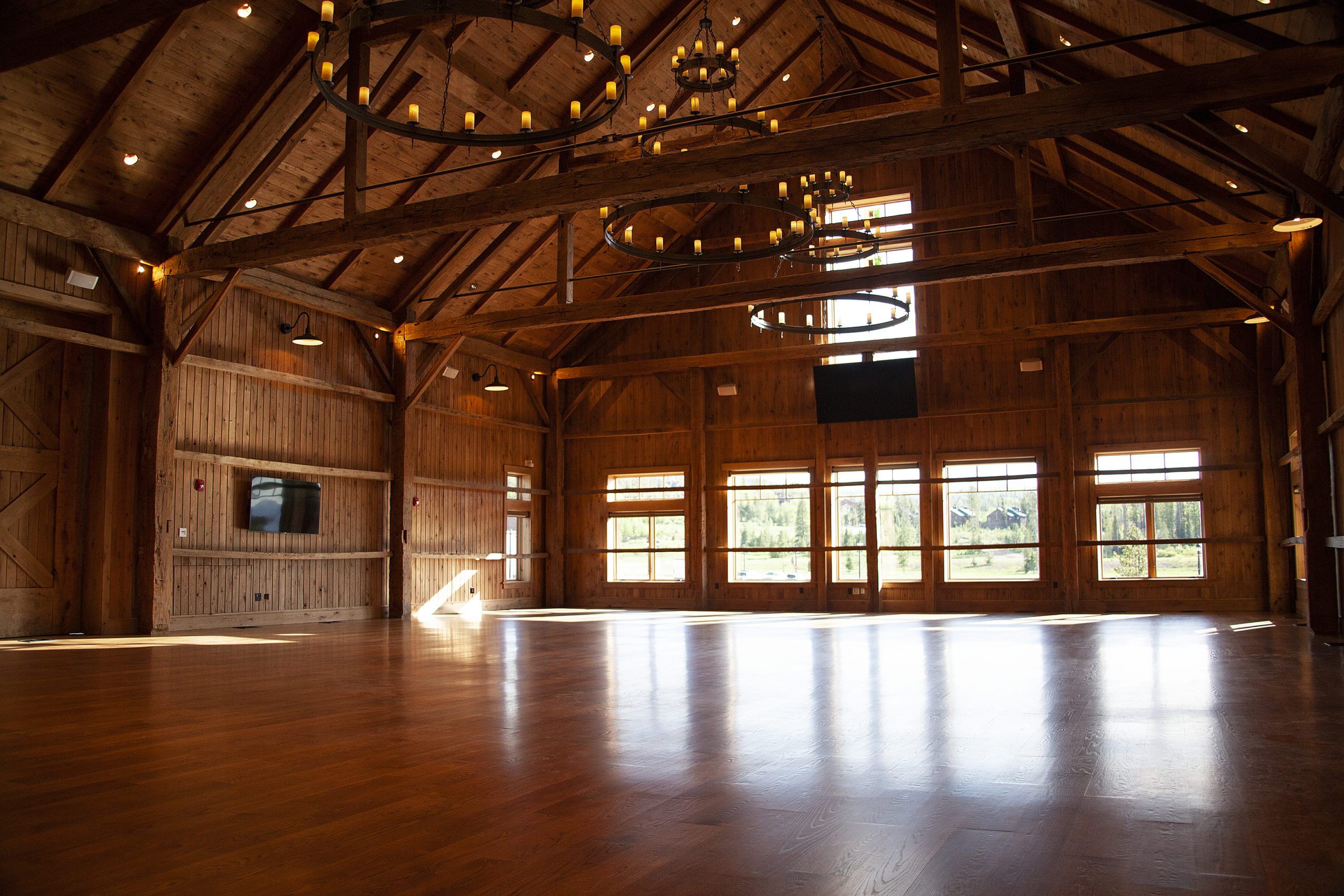
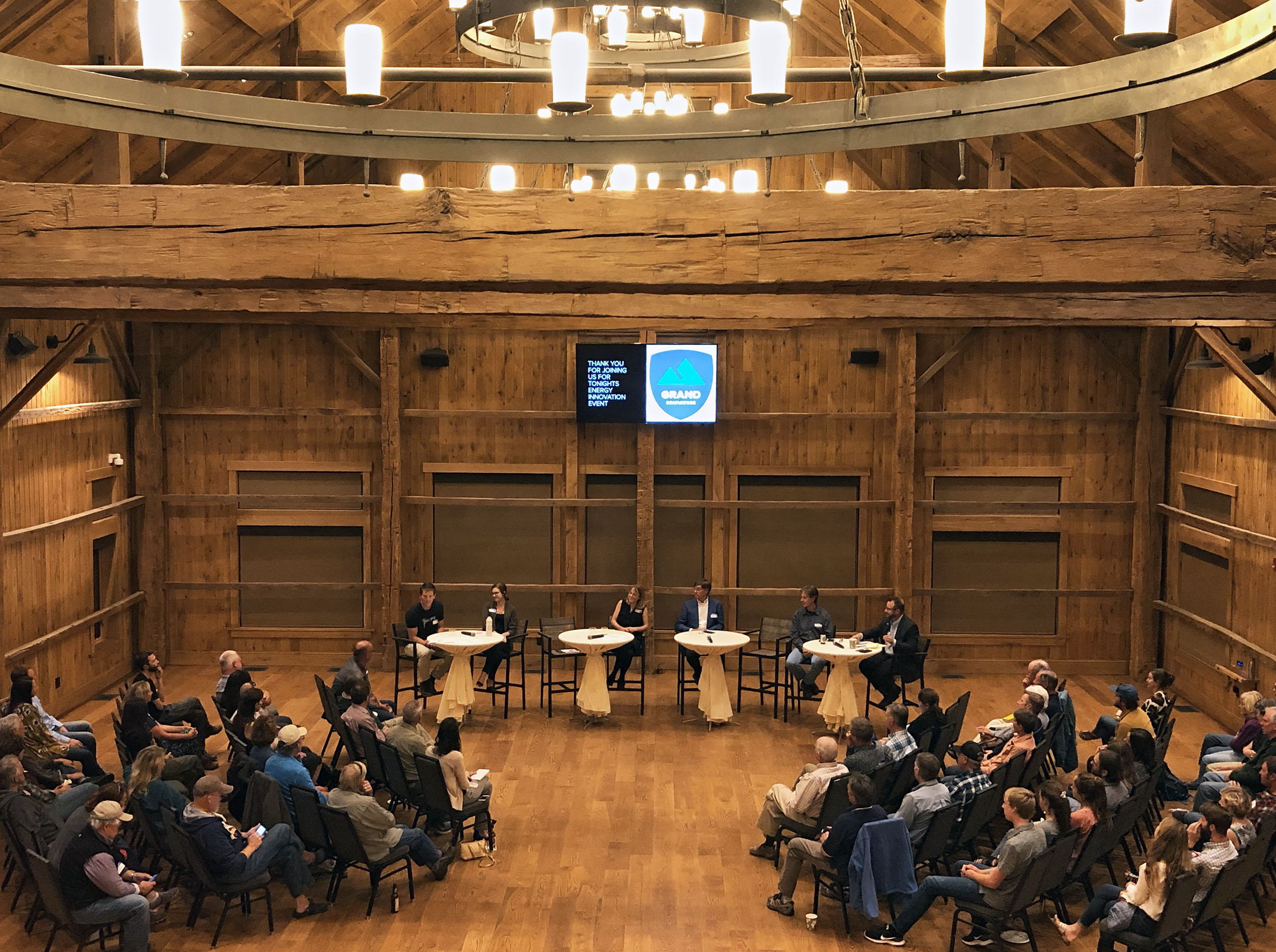
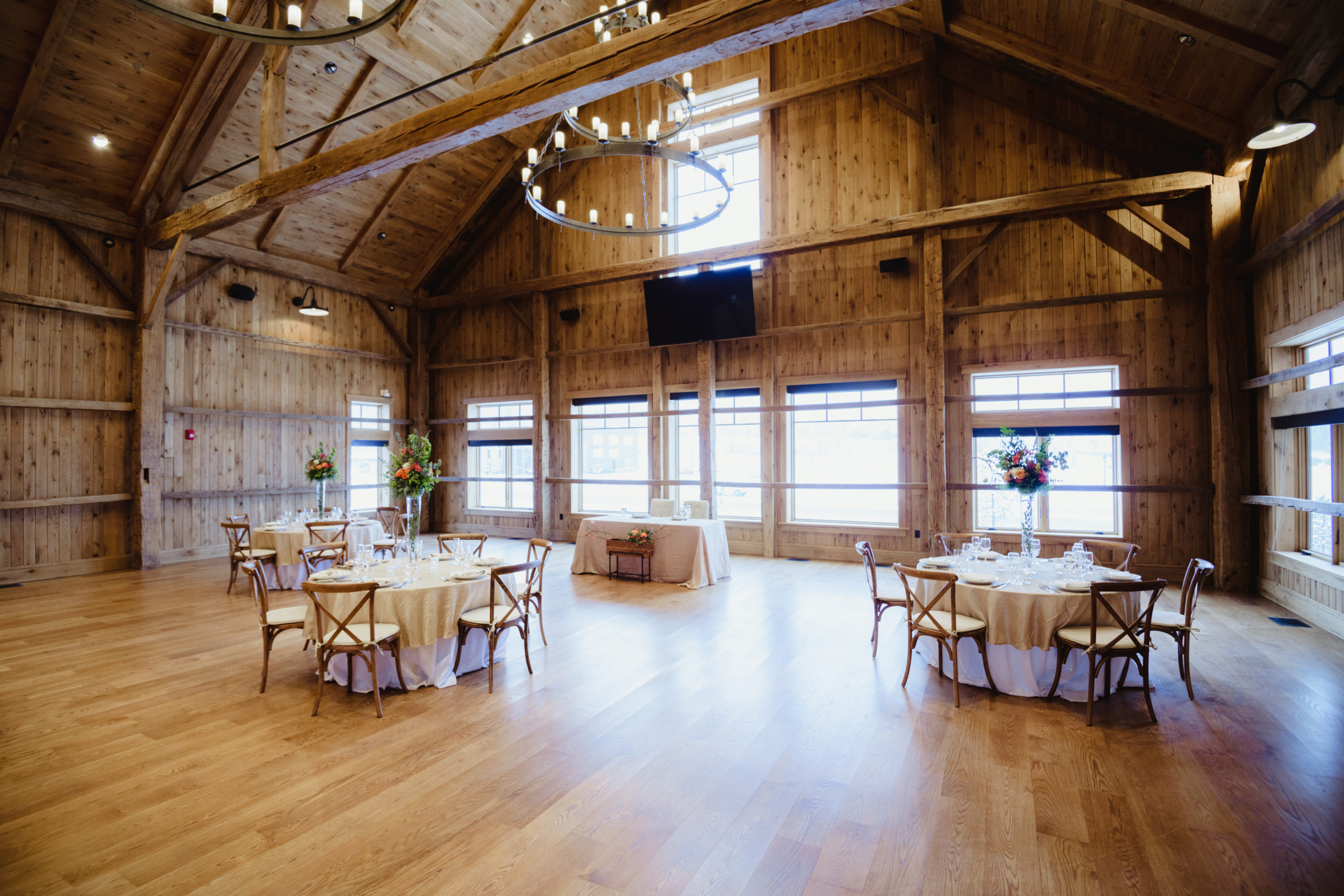
The Barn.
Built from a reclaimed Civil War-era timber barn, the 4,400-square-foot banquet room offers space for up to 240 guests seated and features charming, rustic detailing, hardwood floors, large windows, and floor-to-ceiling sliding barn doors that open up to the outdoor terrace with panoramic mountain views.
The Lawn.
The 5,600-square-foot expansive outdoor lawn and stage welcomes large gatherings of up to 500 guests with panoramic mountain views for concerts, outdoor meetings, lawn games, and more.
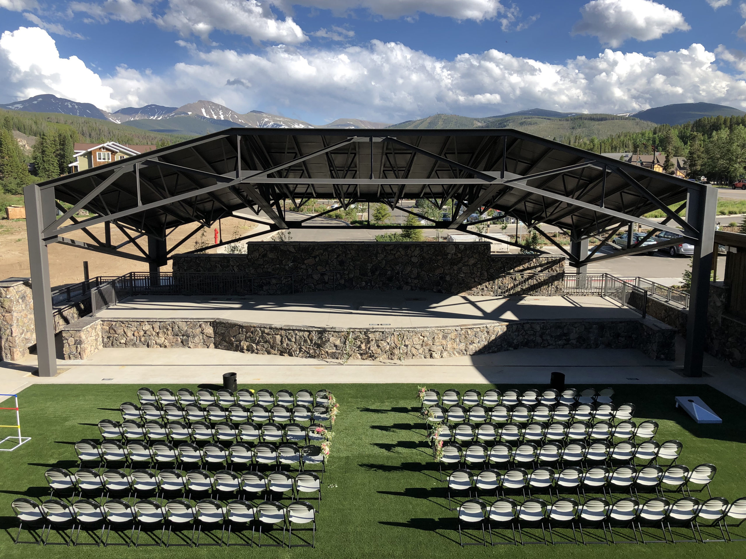

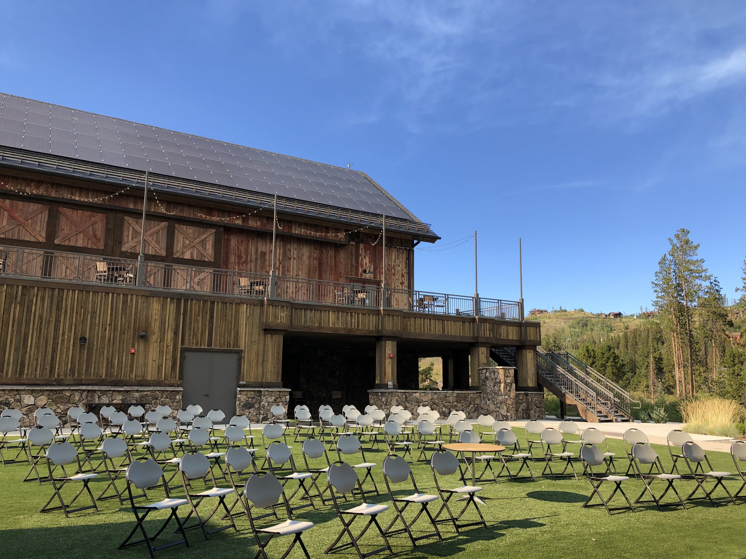

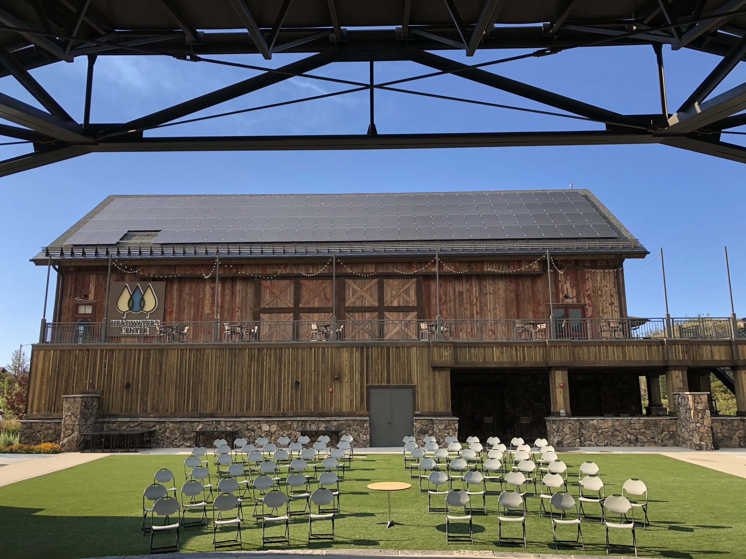

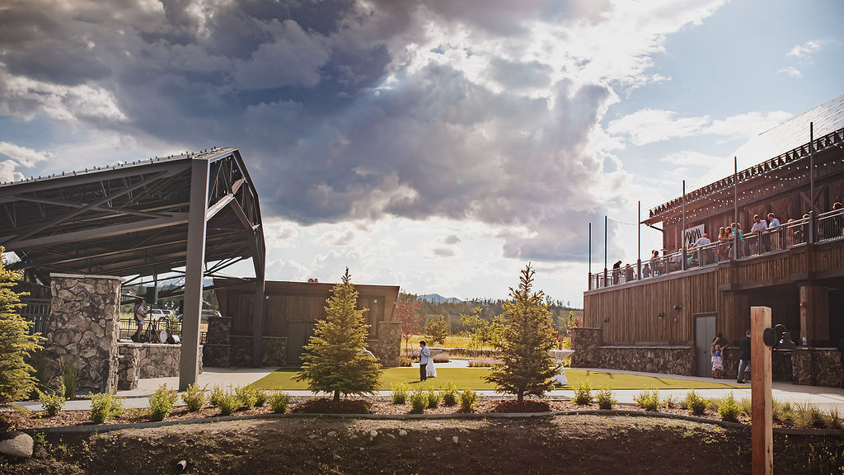
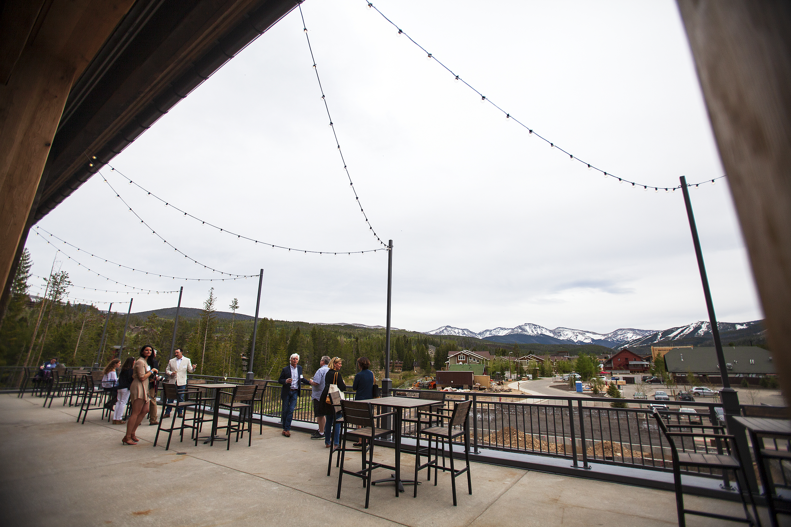
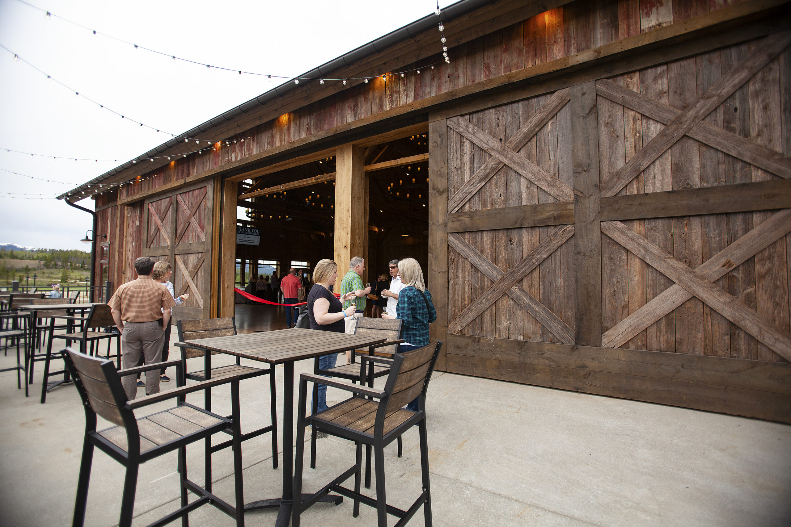
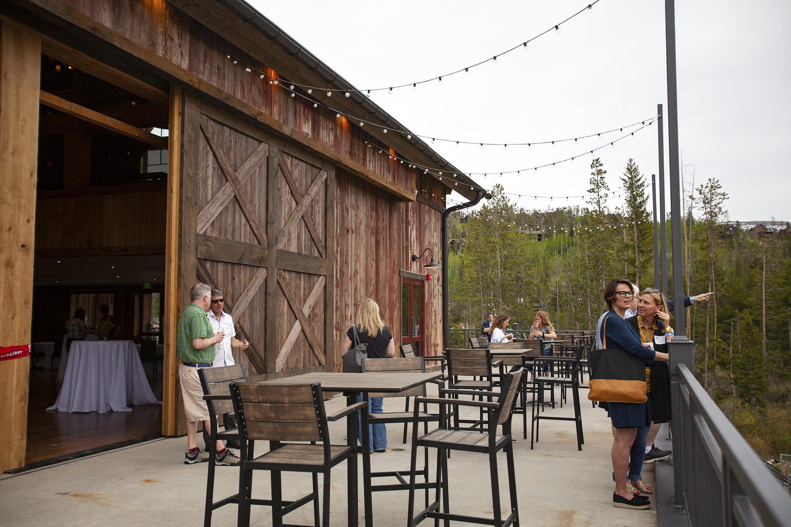

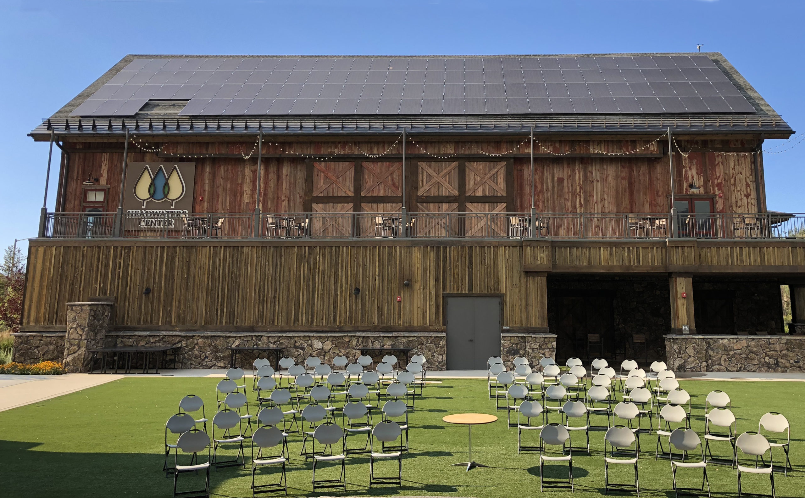
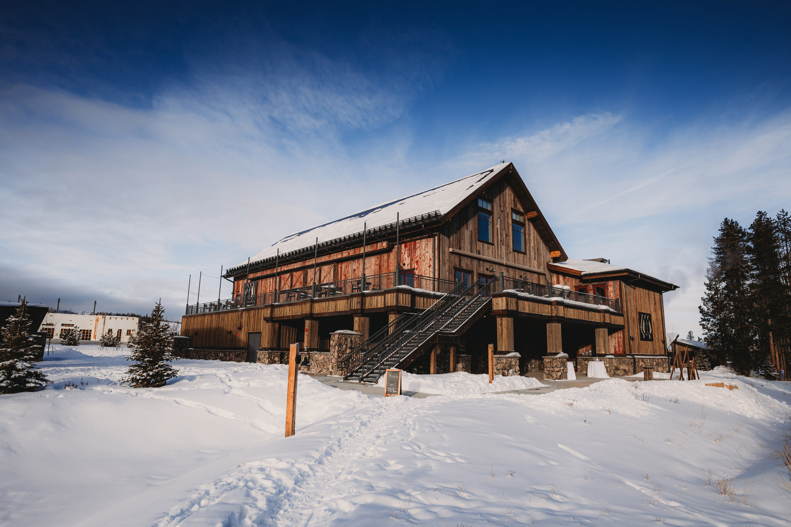
The Terrace.
Open the floor-to-ceiling, sliding doors from the barn to the outdoor terrace to reveal Rocky Mountains views from the expansive deck, an ideal setting for a cocktail reception, breakout session, or simply a breath of fresh air.
The Loft.
Located on the balcony level above the barn, this 1,550-square-foot loft area is ideal for smaller meetings, presentations, trainings, and breakout sessions.
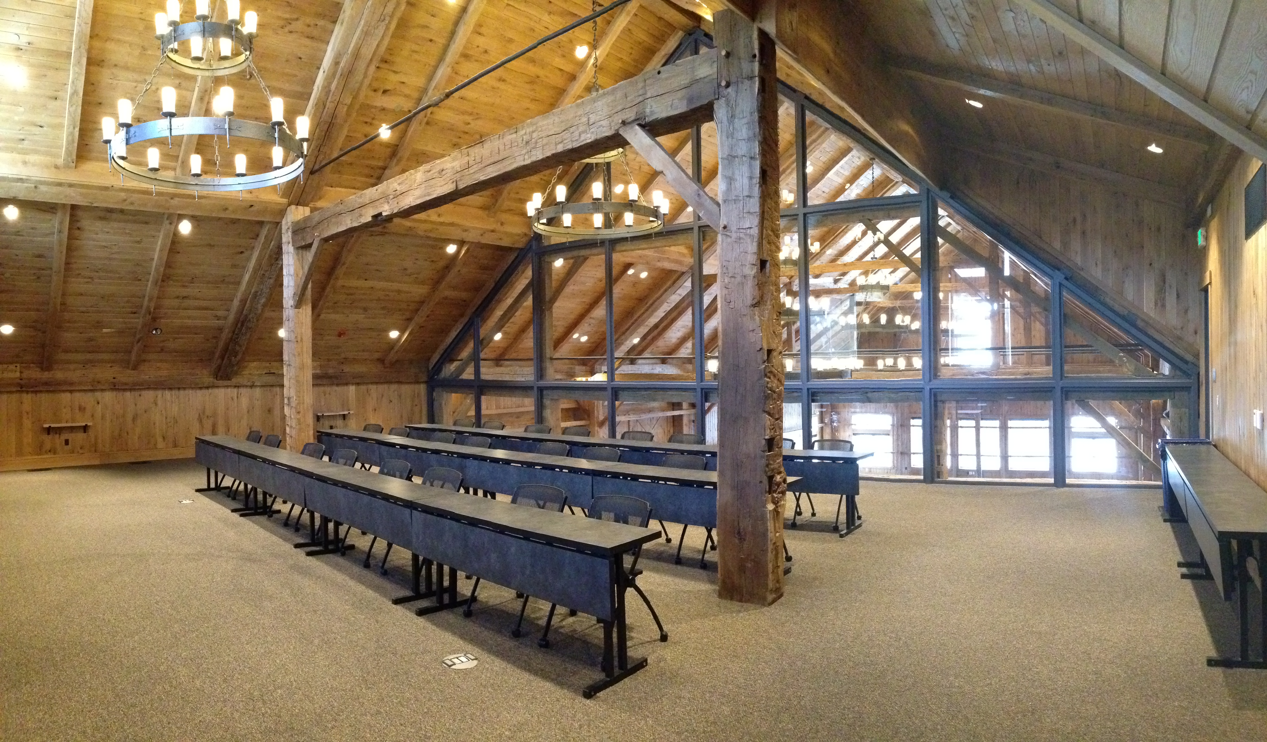
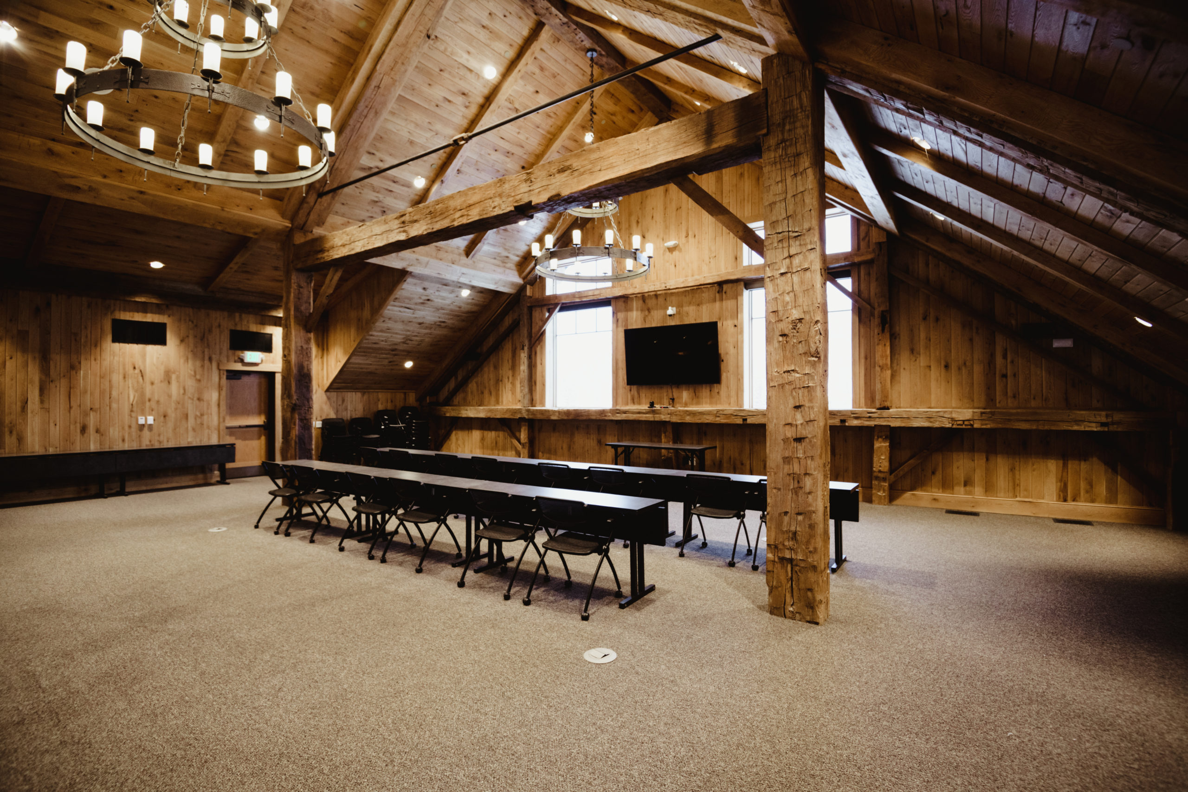
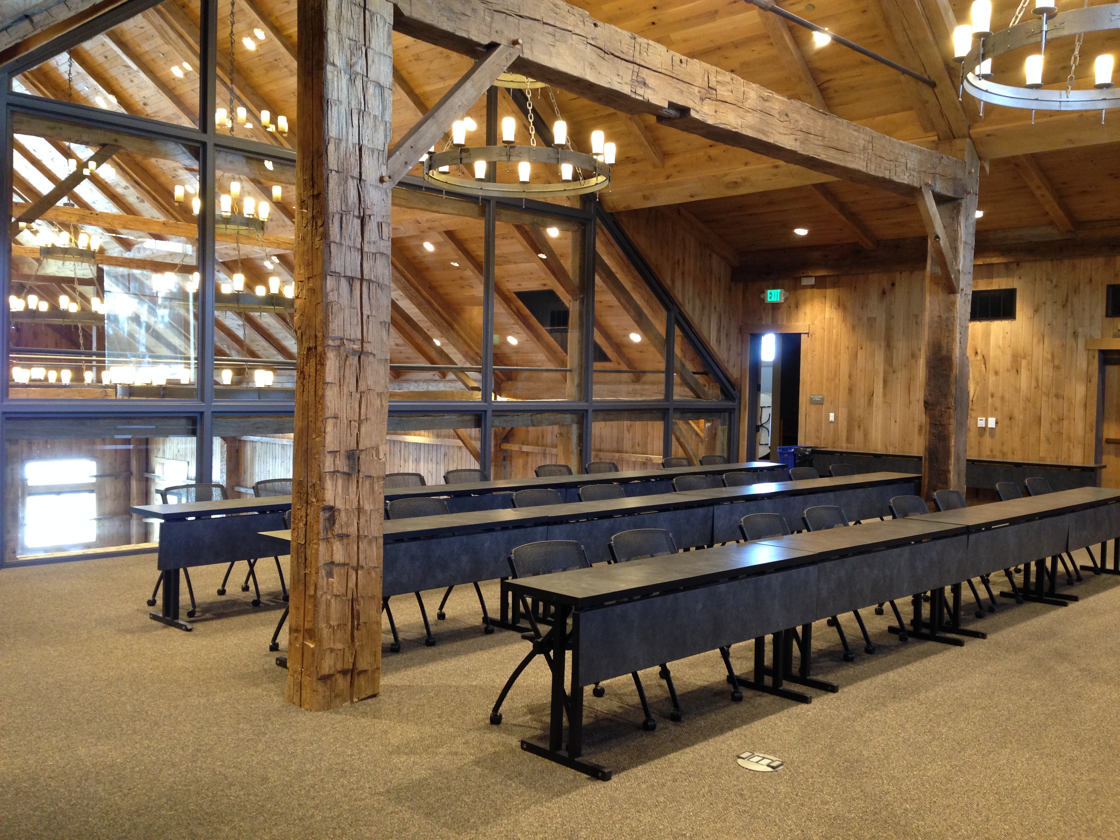
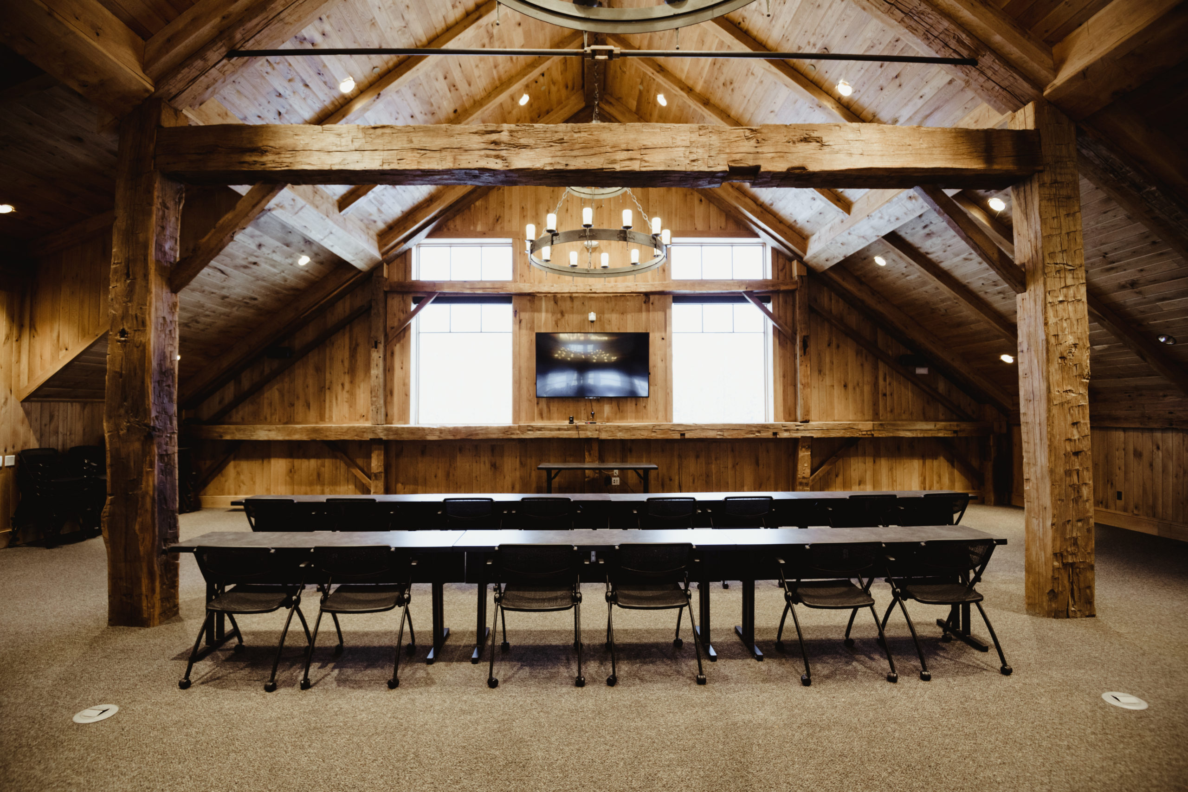
Start Planning.
Seeing is believing. Let us show you the possibilities!
Food For Thought.
The Chef Evan Treadwell Culinary Center makes your caterer’s job a breeze. Our fully-equipped, state-of-the-art kitchen features all the tools and resources required to fuel your attendees.

